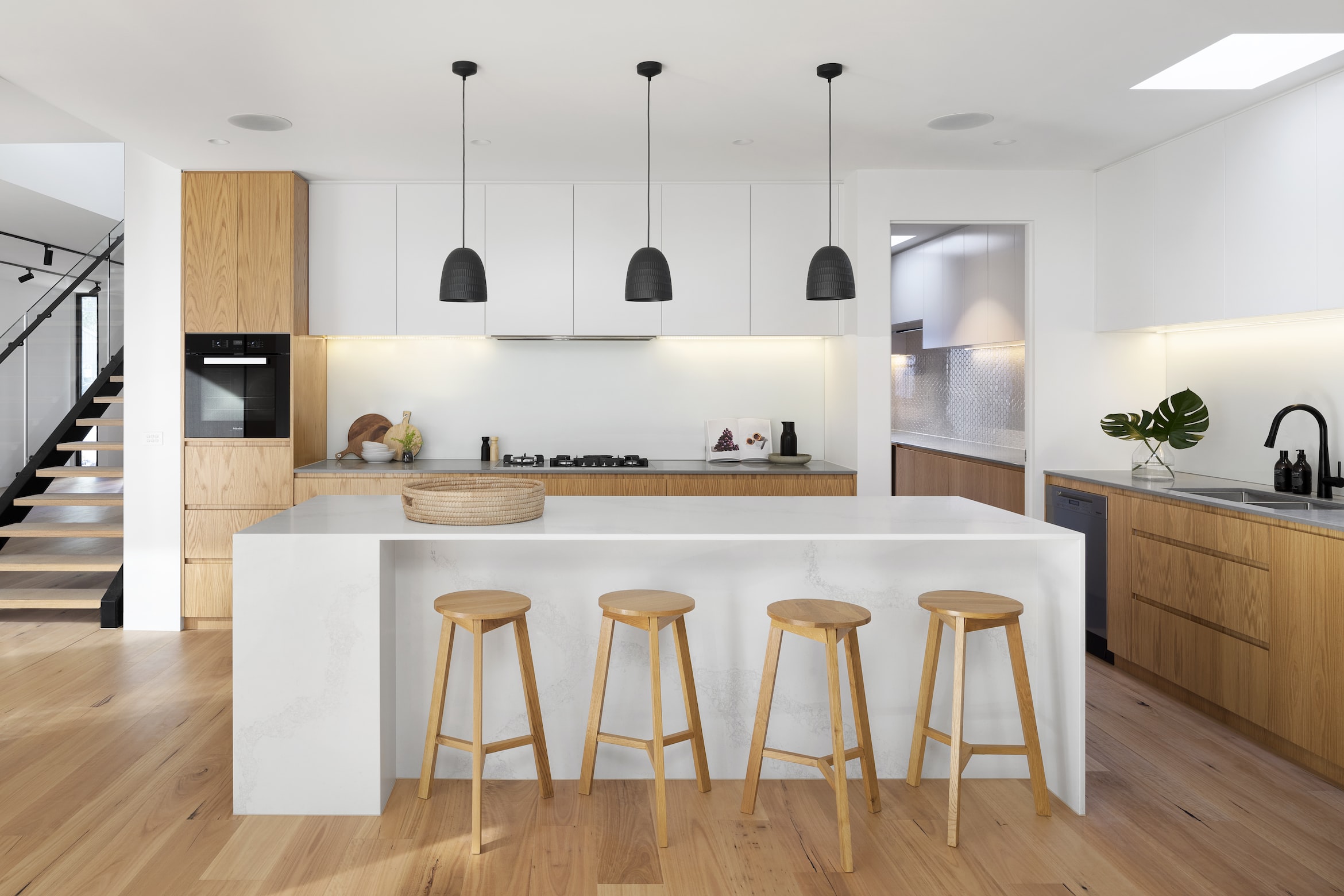In this article, we provide 5 kitchen layout tips to consider for your next renovation, including the classic work triangle, island kitchens, L-shaped kitchens, U-shaped kitchens, and open concept kitchens.
Work Triangle
The work triangle is a classic kitchen layout that has stood the test of time. The three points of the triangle are the sink, the refrigerator, and the stove. By arranging these three elements in a triangle, you create an efficient and ergonomic work space. When planning your renovation, make sure to consider the work triangle and how you can arrange your appliances to create this layout.
Island Kitchen
An island kitchen is a popular layout that adds counter space, storage, and seating to your kitchen. By adding an island, you can create a space for cooking, eating, and socializing. When planning your island, consider the size of your kitchen and how much space you have available. You'll want to make sure that you have enough room to move around the island comfortably.
L-Shaped Kitchen
An L-shaped kitchen is a layout that maximizes space and storage. By placing cabinets and appliances along two adjacent walls, you create an efficient and functional workspace. When planning your L-shaped kitchen, make sure to consider the placement of your appliances and how you can create a cohesive look and feel.
U-Shaped Kitchen
A U-shaped kitchen is a layout that surrounds you with counter space and storage. This layout is perfect for larger kitchens and can create a functional and efficient workspace. When planning your U-shaped kitchen, make sure to consider the placement of your appliances and how you can create a cohesive look and feel.
Open Concept Kitchen
An open concept kitchen is a layout that combines your kitchen, dining, and living areas into one large space. This layout is perfect for entertaining and can create a sense of flow and openness in your home. When planning your open concept kitchen, make sure to consider the placement of your appliances and how you can create a cohesive look and feel throughout the space.
In conclusion, these are just a few of the kitchen layout tips you should consider for your next renovation. When planning your renovation, make sure to consider your budget, needs, and preferences, and work with a professional to create the perfect kitchen layout for your home.

